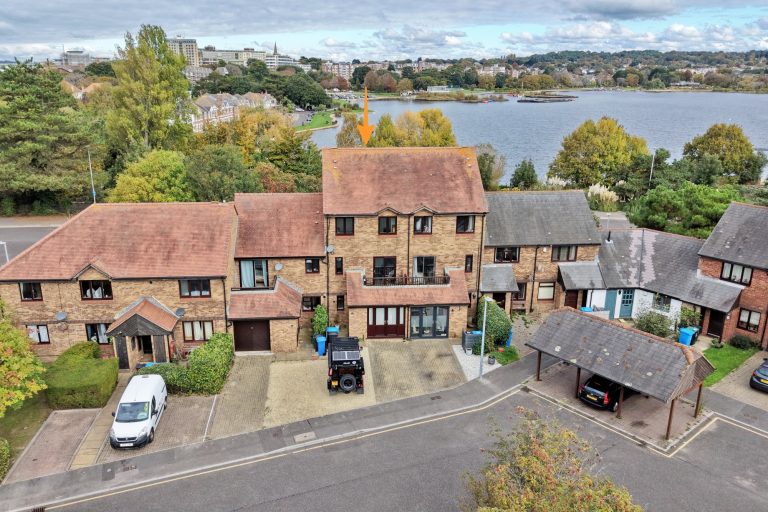
LOCATION
Situated in a popular and sought after location the property lies within easy reach of sought after schooling, together with local shops and amenities. Wimborne Minster, a thriving market town is less than 2 miles away offering a broader range of amenities with a range of independent retailers, cafes and restaurants as well as national chains including a Waitrose supermarket.
THE PROPERTY
Recently renovated this beautifully presented detached home has an impressive open plan layout. It is set on a southerly facing plot with a secluded garden overlooking local woodland behind and there is driveway parking for numerous vehicles with a detached garage.
The accommodation briefly comprises; an entrance hallway with stairs rising to the first floor.
The generous living space is in an L shape design with the sitting room overlooking the front aspect. Along the rear of the property is the kitchen and dining area with access to the rear garden. The modern kitchen comprises a range of base and eye level units with a breakfast bar together with a fitted oven and hob. There is space for a fridge freezer washing machine and dishwasher.
There is a ground floor study/fourth bedroom.
Upstairs there are three bedrooms, bedroom 1 has fitted wardrobes and in bedroom 2 there is access to eaves storage space.
The updated bathroom comprises a white four piece suite including a bath with separate shower, WC and wash basin.
OUTSIDE
To the front of the property is driveway parking, the driveway continues along the side of the property via double gates leading to the detached single garage.
The front garden is laid to lawn with planted borders. The rear garden enjoys a good degree of seclusion with a patio terrace extending off the rear of the property and the remainder of the garden is primarily laid to lawn with a range of planted borders all bound by timber panelled fencing.
ADDITIONAL INFORMATION
Council tax – D
Hardwick Estate Agents would like to point out that all measurements and indications of plot size set out in these particulars are approximate and are for guidance only. We have not tested any apparatus, equipment, systems or services etc and cannot confirm that they are in full for efficient working order or fit for purpose. No assumption should be made as to compliance with planning consents or current usage. Nothing in these particulars is intended to indicate that any carpets or curtains, furnishings or fittings, electrical goods (whether wired or not), gas fires or light fitments, or any other fixtures not expressly included form any part of the property being offered for sale. Whilst we endeavour to make our sales particulars accurate and reliable, if there is any point which is of particular importance to you, please contact us and we will be happy to confirm the position to you.