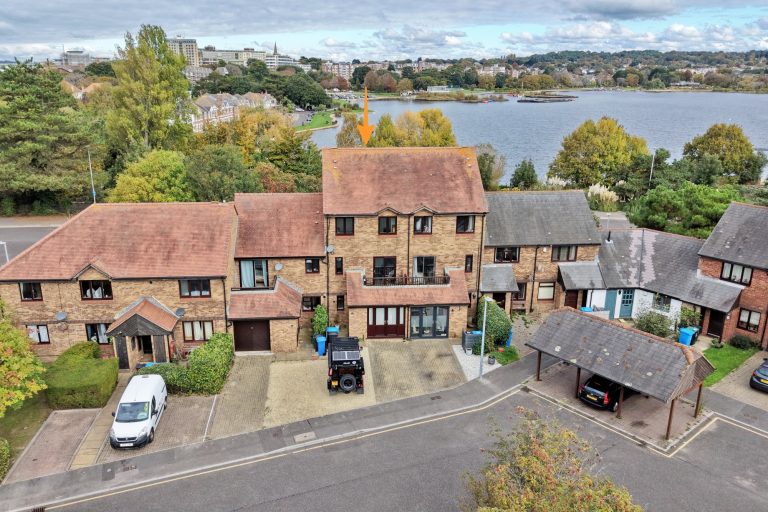
THE PROPERTY
Nestled in the heart of Wimborne, this beautifully refurbished character end of terrace cottage perfectly blends period charm with modern living.
Set within a peaceful and sought-after location, this delightful home offers a rare opportunity to enjoy traditional cottage aesthetics alongside high-quality internal finishes.
From the moment you step inside, the attention to detail is evident. The interior has been thoughtfully renovated to create a stylish and inviting space, while retaining key character features such a cosy fireplace.
It is thought to have been built circa 1895 as part of the Bankes Estate, in recent years it has been entirely renovated, stripped back to original brick work throughout with new plumbing, electrics, a fully rebuilt roof and much more.
A particular highlight of this property is the garden room, offering a versatile space ideal for a home office or studio with a kitchenette and cloakroom, finished to match the style and quality of the main home, it adds valuable flexibility for modern lifestyles.
The accommodation briefly comprises;
The sitting room with a sash window overlooking the lane and a feature brick build fire place with an inset multi fuel stove and display shelving.
Double doors lead into the kitchen/dining room where stairs rise to the first floor. The cottage style kitchen includes a ceramic butler style sink with fitted appliances including a fridge, freezer, dishwasher and washing machine with matching fascia units together with an electric hob and oven. The rear stable style door leads out to the back garden.
On the first floor is bedroom 2 with a feature cast iron fire place and built in wardrobes. The bathroom comprises a full 4 piece suite with a bath, separate shower, wc and wash hand basin.
On the second floor is the main bedroom with an exposed brick wall, access to eaves storage and velux style windows with glimpses of the Minster.
OUTSIDE
To the side of the house is a shingle driveway for off street parking.
Along the rear of the house is a paved courtyard patio area. A gate leads into the rear garden, which is a further feature of the house. The mature cottage style garden enjoys a southerly facing aspect and a good degree of seclusion, with various planted boarders, a lawn and seating areas.
The charming garden lodge has power, light and plumbing including a kitchenette with a ceramic sink and a cloakroom with wc and wash basin.
LOCATION
The property is situated along a quiet lane, yet is within a short, level walk into Wimborne town centre which offers a fantastic range of shops and amenities, including independent and national retailers together with a Waitrose supermarket and the Tivoli theatre.
ADDITIONAL INFORMATION
Council tax – B
Along this row of cottages there is a right of way for neighbours to access the rear path behind the property.
*The seller advises the recent loft conversion was carried in compliance with building regulations, however does not have final sign off. More details can be provided on request.
Hardwick Estate Agents would like to point out that all measurements and indications of plot size set out in these particulars are approximate and are for guidance only. We have not tested any apparatus, equipment, systems or services etc and cannot confirm that they are in working order or fit for purpose. No assumption should be made as to compliance with planning consents or current usage. Nothing in these particulars is intended to indicate that any carpets or curtains, furnishings or fittings, electrical goods (whether wired or not), gas fires or light fitments, or any other fixtures not expressly included form any part of the property being offered for sale. Whilst we endeavour to make our sales particulars accurate and reliable, if there is any point which is of particular importance to you, please contact us and we will be happy to confirm the position to you.