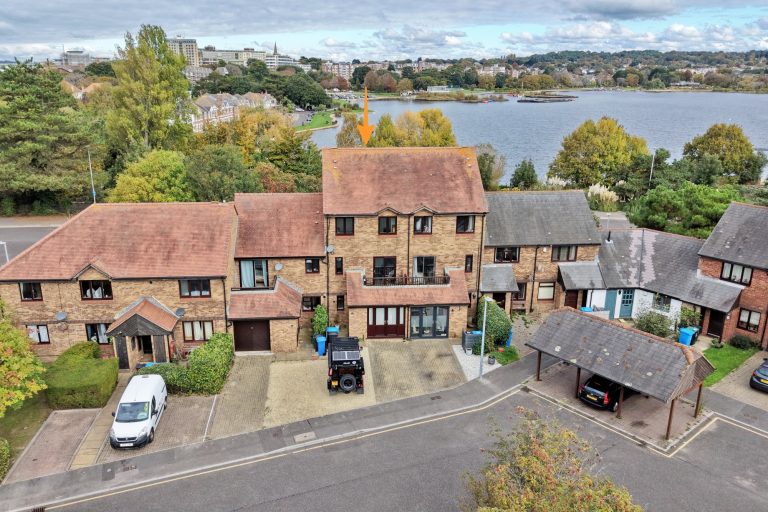
Property Description
In recent years the property has undergone significant renovation and extension, creating an ‘almost new’ home. The beautifully appointed accommodation is light and spacious, with an exceptional level of quality and attention to detail throughout.
It sits on a secluded, elevated plot of 0.44 acres with beautiful landscaped and woodland gardens.
On the ground floor you will find a reception hall with a part vaulted ceiling, where double doors leading to the impressive open plan kitchen living room. Large floor to ceiling glazed sliding doors overlook the garden. There is a comprehensive range of units with a matching island, all with quartz working surfaces. Fitted appliances include a full-size fridge, dishwasher, two ovens, microwave oven and a steamer. There is also a wine chiller and waste disposal. There is a separate utility room with further storage and space for white goods.
The split-level sitting dining room has a dual aspect with further glazed sliding doors giving access to the garden and a wood burner. Also on the ground floor is an en suite bedroom.
upstairs there are 4 double bedrooms including two principle bedrooms. The main bedroom has a vaulted ceiling, a walk in dressing area with fitted wardrobes together with a luxury, en-suite shower room. The spacious guest bedroom also has fitted wardrobes. Large sliding doors give access to the balcony which enjoys afternoon & evening sunshine and there is another luxury en-suite shower room.
Accessed externally is the gym/games room. There is a detached double garage with twin electric doors with a feature home office situated above, it is accessed via a staircase behind.
Outside there is parking for numerous vehicles. The garden is a particular feature of the property enjoying a good degree of seclusion. Stretching along the rear of the property is a paved patio terrace with various areas laid lawn bound by mature planted borders.
There is a hot tub, with an all-weather canopy and cover. There is also a timber summer house (3.5m x 3.5m) with a wood burner and a large timber workshop (9.8m x 3.8m)
Further Features Include;
– Luxury kitchen with integrated appliances
– Contemporary bathroom suites
– Gas central heating (part under floor)
– Large secluded lawned and woodland garden
– Electric car charge point
– High degree of energy efficiency
– Walking distance to a first, middle and senior school.
Location
The property is situated in a tucked away cul-de-sac location. It lies within easy reach of a number of sought after schools including Poole and Parkstone grammar schools. Broadstone village centre is a vibrant high street offering a great range of shops and amenities together with a sports centre and a highly regarded golf club.
The general area is known for its famous natural harbour and miles of blue flag beaches.
4.5 miles – Poole Train station
9 miles – Bournemouth airport
6 miles – Sandbanks beach
5 miles – Poole Harbour
Additional Information
Council tax band: G
Hardwick Estate Agents would like to point out that all measurements and indications of plot size set out in these particulars are approximate and are for guidance only. We have not tested any apparatus, equipment, systems or services etc and cannot confirm that they are in working order or fit for purpose. No assumption should be made as to compliance with planning consents or current usage. Nothing in these particulars is intended to indicate that any carpets or curtains, furnishings or fittings, electrical goods (whether wired or not), gas fires or light fitments, or any other fixtures not expressly included form any part of the property being offered for sale. Whilst we endeavour to make our sales particulars accurate and reliable, if there is any point which is of particular importance to you, please contact us and we will be happy to confirm the position to you.